Home is where one starts from.
[T. S. Eliot]
Immediately the foundation was in, they built forms for the basement and foyer slabs, and also for the basement landing.
By the way, if you want to see the photos in more detail, just click on them, and they’ll magnify.
The pic above is from 1 July, Roy’s birthday. Here’s how it looked 8 days later.
The basement slab was a quantum leap. One day we’re standing on the stony, dusty spot where the mudroom wild be; next day we’re standing on the actual mudroom floor.
Jere had told us that once things got going, they’d go fast. No kidding. The next day, we already had some sub-floor framing.
Next day, we had a mudroom door and a window,
and here’s how it looked at the end of the work-week, 12 July (photo courtesy of Reiner Keller).
If you’re imagining a sizable crew of carpenters swarming over the site, you need to re-imagine All this wonderful framing is the work of 2 guys – our general contractor Jere and his long-time partner-in-crime, Martín.
When Jere and Martín cut out for the day, the unofficial inspectors arrive. Roy and I lead the line-up, of course. Reiner also comes by every day, and unlike us, he can actually assess the work (he says it’s superb!). Vince Taylor came by to check out the slabs (though the pic seems to indicate that he and Roy are actually checking out some rocks).
Paul Peyrat strolls up the hill every day after work, to see how it’s coming along.
Margrit gets a street-view of the progress every time she leaves the house, and BK and Carol can keep an eye on things from their deck (top of frame, just right of center).
I love all the eyes on the work, all the visitors to the site, all the proprietary interest our dear friends are taking in the evolution of the project. It’s not just our house – Roy’s and mine. It’s a new addition to the neighborhood.


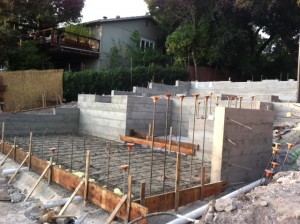
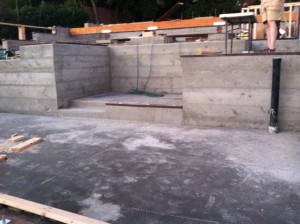



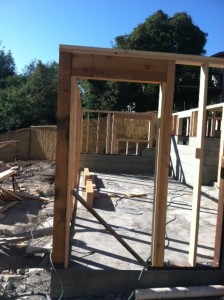
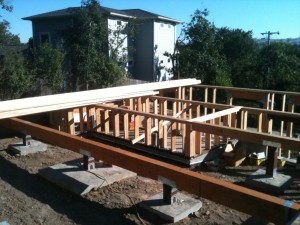
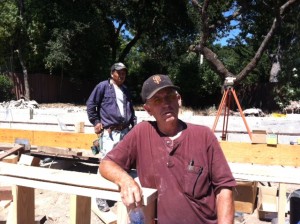
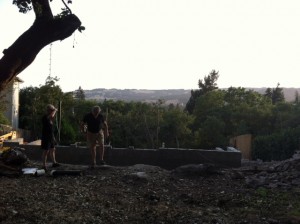
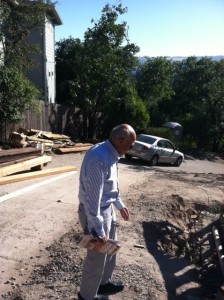
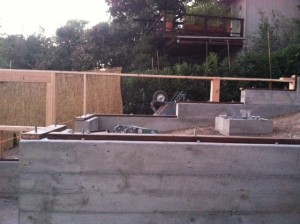
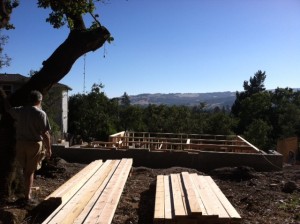
And all your readers look at it. Its becoming wonderful. Wish i was there.
I wish you were here, too! But I am so glad you are with me on the virtual e-tour :)