He who cannot find footing, cannot go forward.
[Harry Emerson Fosdick]
Once things got going at the site, they went quickly indeed. As soon as the excavation was done, the cement trucks appeared –
– and the first footings were poured. By 17 June, the trucks were gone, and the footings had sprouted a young forest of rebar.
Roy was way impressed with the skill of the man who finished these gorgeous footings at the top of the hill,
shaping, smoothing, and then meticulously measuring to get the brackets exactly centered.
Guess it should have been obvious, but I was amazed by the amount of wood needed for the foundation forms.
Apparently, while on-site, the inspector who ok-ed the work remarked that if this was his project, he wouldn’t block off the exposed bedrock with cement, but rather, use the rock-face as an internal wall.
We’re not quite sure how he’d engineer that (is it even possible?). Maybe he meant he’d set viewing windows in the wall to show off the rock. Internal windows are all the rage these days; clear portals framing old architecture or impressive geology. Our architect Adrián has a current project that’s an historical site, and says he’ll be using windows to display some of the house’s (mansion’s) original workmanship.
Anyway, cool idea, but we were hardly in a position to halt construction, and then spend months re-designing, having the revision re-engineered, and getting the new plans re-approved. A wooden wall went up in front of the rock-face.
The forms delineated the incipient foundation and retaining walls,
and gave the project some real definition.
Real definition, if you were looking up at the project from below. Looking out from above, not much had changed. Same panoramic, un-obscured view…. for now.


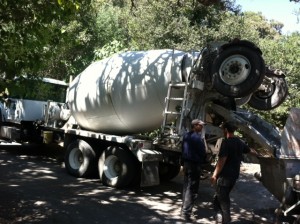



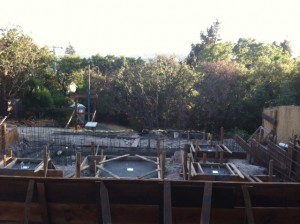

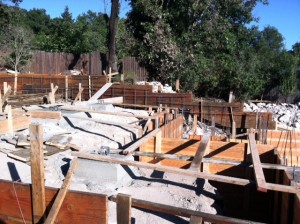
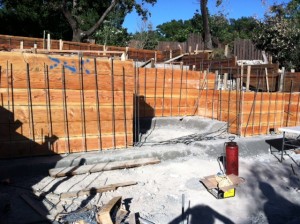
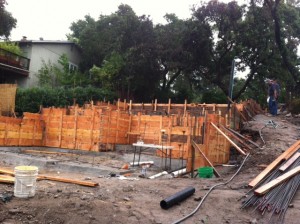
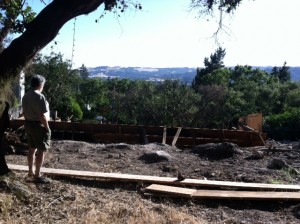
Your equilibrium is admirable!
Thanks, Connie & Maurice. Of course, it’s considerably easier to maintain our equilibrium 8 months after the fact than it was at the time… ;)