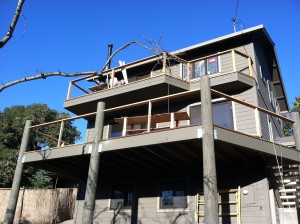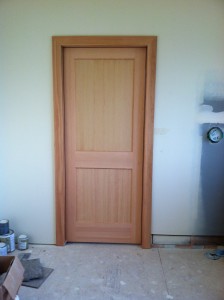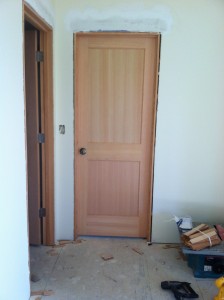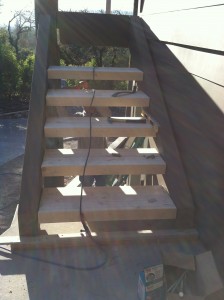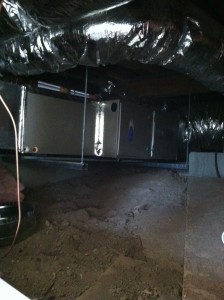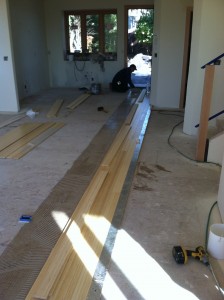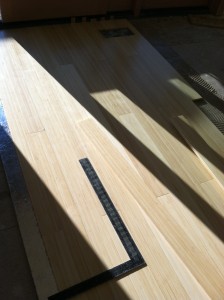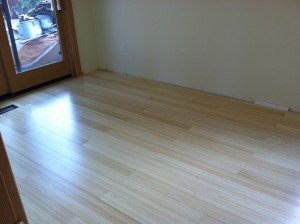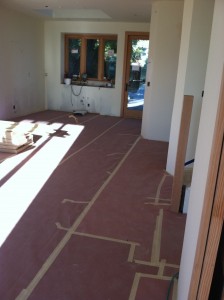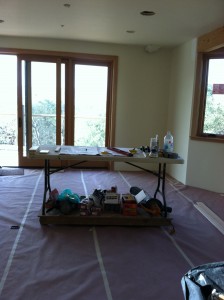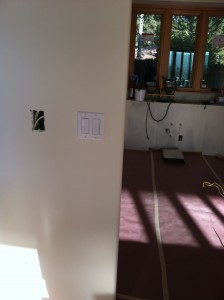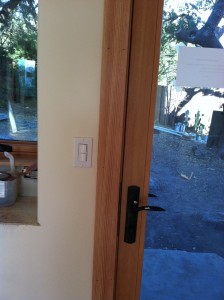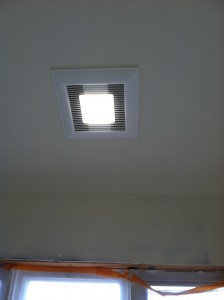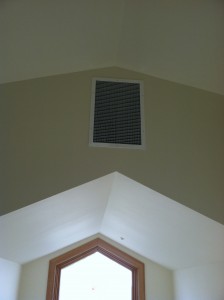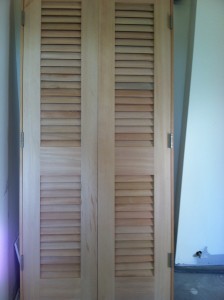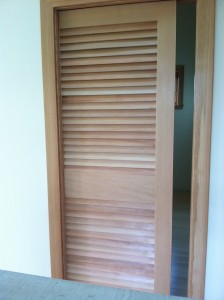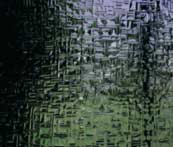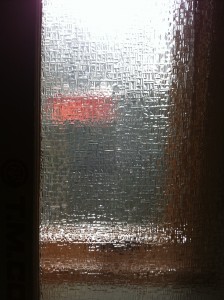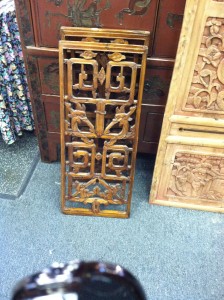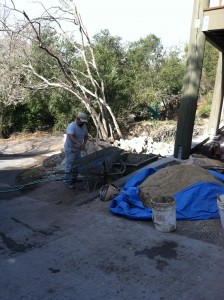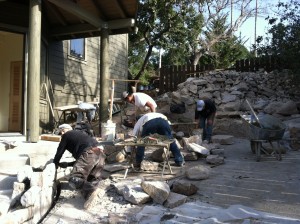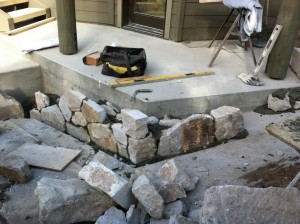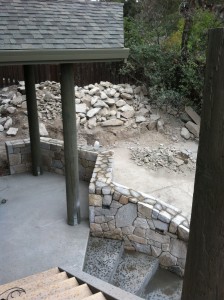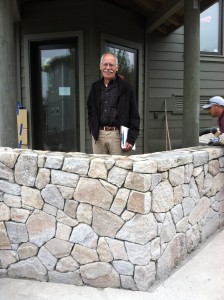Why, I just shake the buildings out of my sleeves.
[Frank Lloyd Wright]
By early December it was clear we weren’t going to make our original, oh-so optimistic move-in target of Midwinter. For about a week we entertained the notion the house might be ready for us by early January. By early January, we’d revised our expectations once again and settled on what seemed a highly do-able “in-by” date of mid-February.
As the move-in date receded into the future, Roy and I receded from Sonoma. Our insurance stopped paying for alternate accommodations one year to the day after the fire – November 19th. We paid out-of-pocket for our Sonoma rental until the end of December. New Year’s Eve, we packed up all but essentials, stored the boxes with friends and family, and spent the next month commuting to Sonoma from house-sits and stays in Marin. (Big thanks, Libby and Eleanor!)
It was a tough time to be at a distance. Big things were happening at 899 Escondido.
First, the interior doors arrived. The one below is the pocket door from the master bath to the water closet.
The guest-room door even boasted bronze hardware.
Then the exterior stairs that connect the portico to the deck appeared. A small flight in the grand scheme of things – but we were SO jazzed to try them out.
Major HVAC-type developments took up residence in the crawlspace,
but the really big thrill was coming in to find Martín and his beautiful wife Adelina laying the floor!
The Plyboo natural edge-grain bamboo had been one of our very first decisions. I’d twisted myself into a pretzel at least half a dozen times making other things work with the flooring – because damned if I was going to re-think that one. Seeing it in place and in all it’s glory…
… we felt totally reaffirmed in (and somewhat smug about) our choice.
We only got a peek at the floor before they covered it up,
to protect it from Table and other dangers.
Color choices on the outlet/switch hardware were astonishingly limited. The beige was yuck, so we went with white.
Not ideal with my yellow-cream walls, but what the heck. And as we were facing the same color-option limitations with other accessories (recessed light housings, doorbell-chime boxes, thermostats, etc.), defaulting to white as an accent was kind of a no-brainer.
So, it was white for the bathroom fan lights,
and the whole-house fan trim (the fan that can suck all the (hot, stuffy) air out of the house and replace it with (cool, evening) air in, like, 10 minutes!).
Third week of January, more doors arrived. It was good news and bad news.
We’d ordered 6 plantation-louvered doors. Plantation louvers are extra-wide; I really, really like ‘em. We were expecting 2 pairs of doubles (guest wardrobe-closet, foyer closet)
and 2 singles (master closet pocket, guest hanging closet).
We received only 5.
Apparently, I am the only person in the world ordering plantation louvers, so nobody’s making them. Not in Doug fir, anyway. We got ours from some company in China, and these 5 are their very last. They’ve stopped producing them.
Now I’m stuck for a 2’w x 6’8”h closet door. I could make it a narrow-louver (but it won’t match the closet doors right next to it). I could get another of my standard double-panel fir doors (but then it will look like an entry door). I considered a fusama door (Japanese painted), but those work better as multi-panels. Maybe get a reed/bamboo screen and build a bit of door around it? Or would a flat, single-panel fir door be better, since I want to hang a mirror on the inside? Still getting this one sorted…
Our obscured-glass doors also arrived (office pockets and foyer door to mudroom). We were expecting the “Santa Fe” glass to look like this:
We didn’t understand the perspective, didn’t have the ratio right. We thought a large piece of this would have a kind of loose weave. Turns out the Santa Fe is an incredibly tight weave.
A bit of a shock – like you’re listening to the radio, expecting to hear a Bach prelude and instead it’s Tito Puente with Mambo Gozón – but Roy liked it from the get-go and I’m definitely getting used to it.
We took advantage of our Marin logistics to scour oriental furniture places in Marin and the East Bay and to make runs to Japantown and Chinatown, looking for panels or screens that we could turn into classy living room-den doors. Bought four of these wooden windows, reputedly from Hubei, one of the many antiques hurried out of town before the Yangtze dam project flooded the place.
Finishing touch on January, the stone masons came and built a rock wall around the portico. They were extraordinary artists and craftsmen.
Roy and I are inordinately proud and happy that the wall is built from bedrock that was excavated from the hill at the start of this project. The stones are right where they belong; we’ve just relocated them from underground to above ground.
Here’s looking down on the wall from the deck,
and a “full-frontal” view with the guy who came up with this exquisite idea standing in the “prow” of the portico. Notice, there are no seams where the wall forms a sharp angle. The masons found and shaped individual stones to create the angle naturally.
Perhaps they did their work too well. Now I want the same stonework around the front of the carport and at the top of the driveway, and above the bench that will sit outside the mudroom. Well, one can dream, right?

